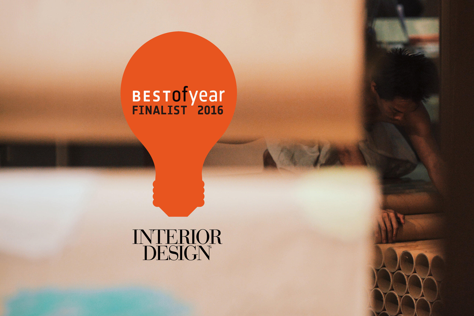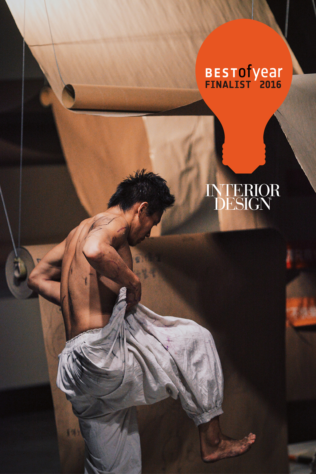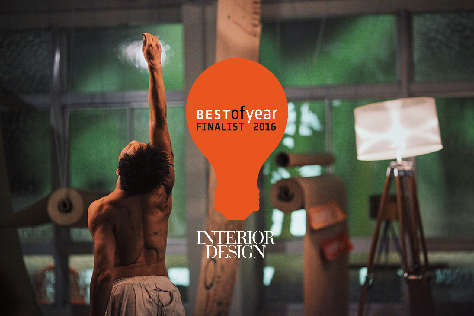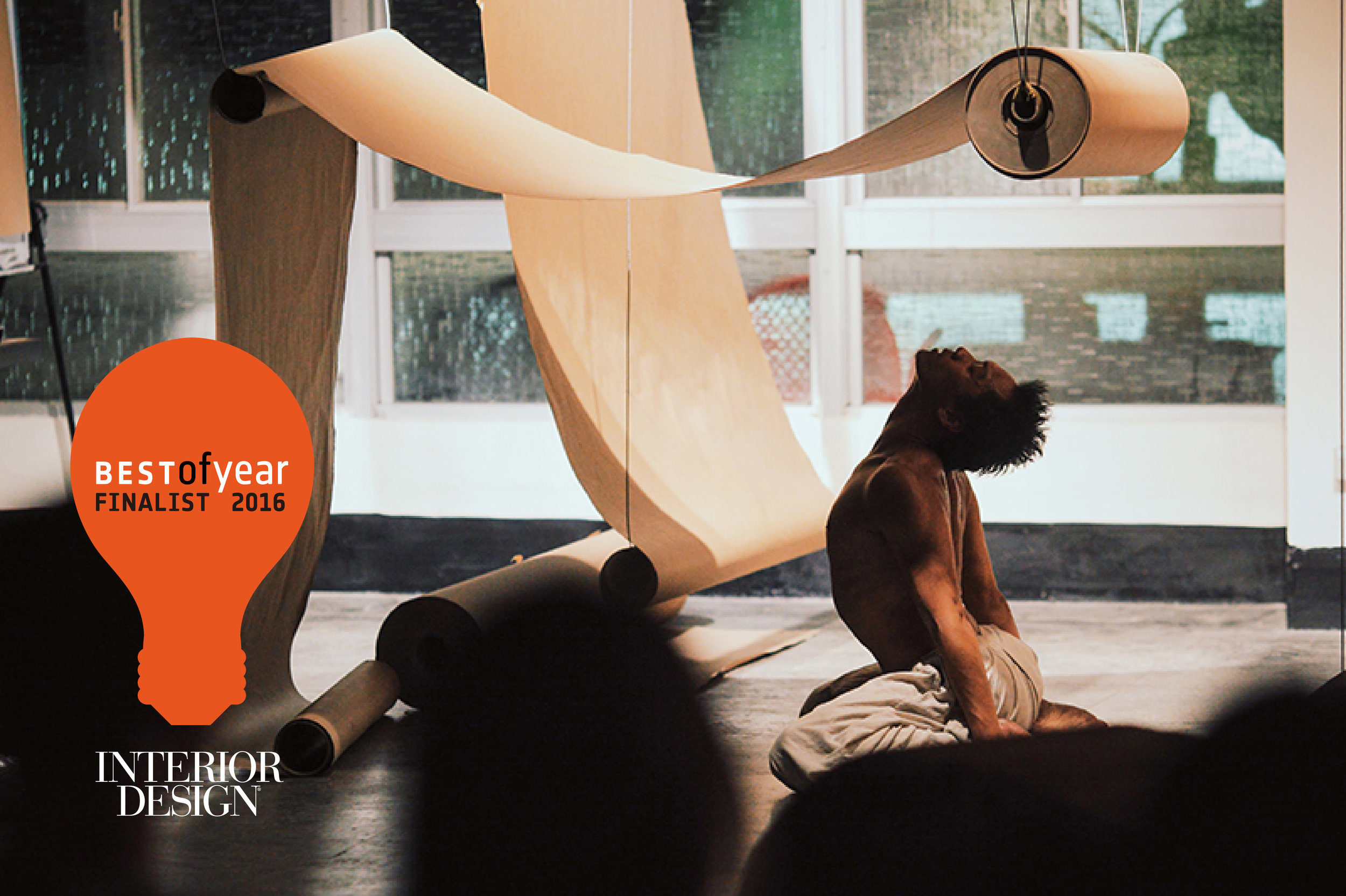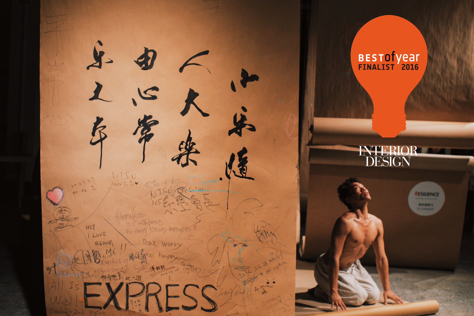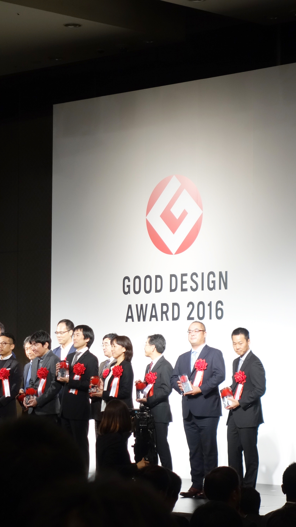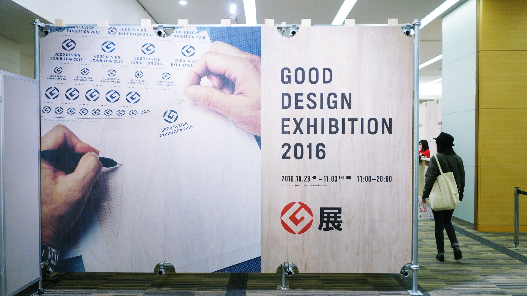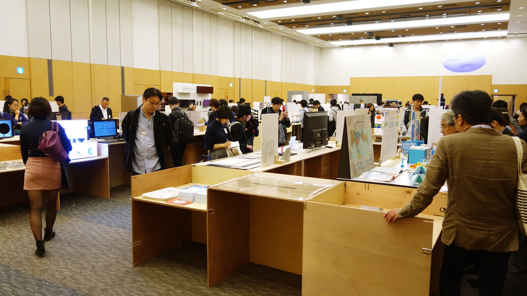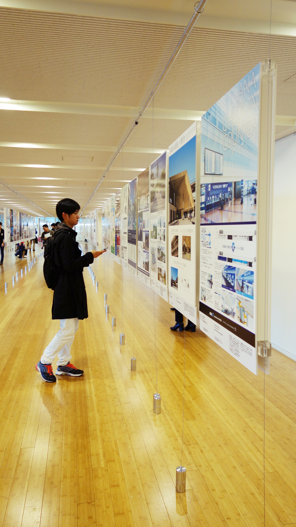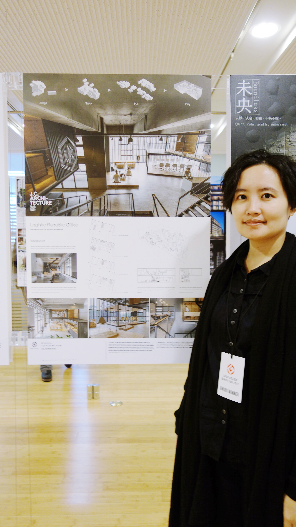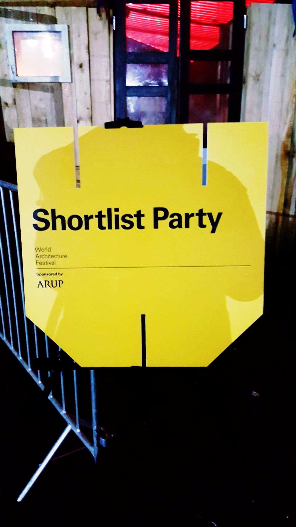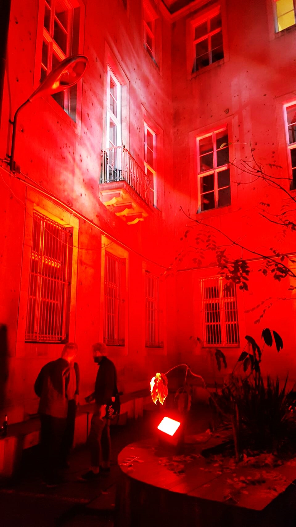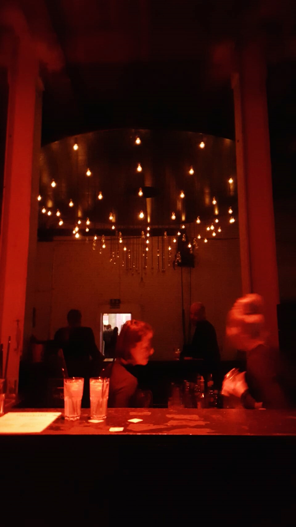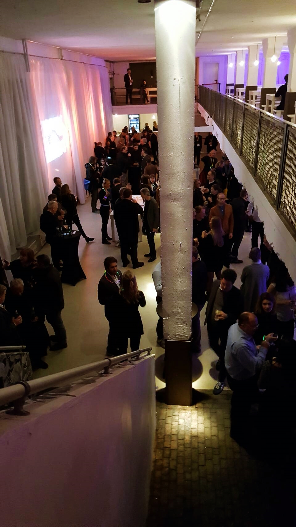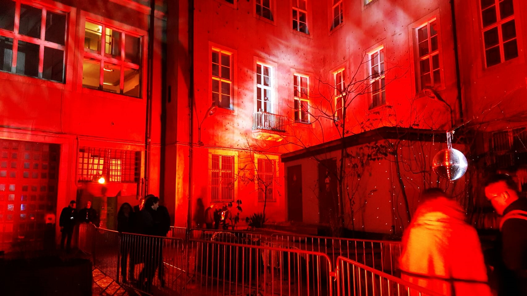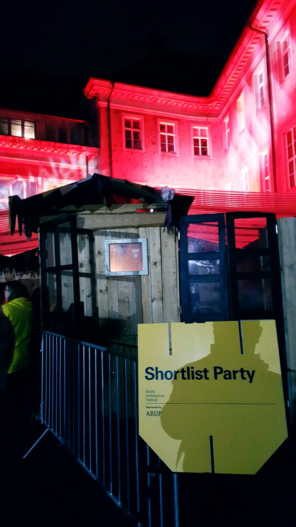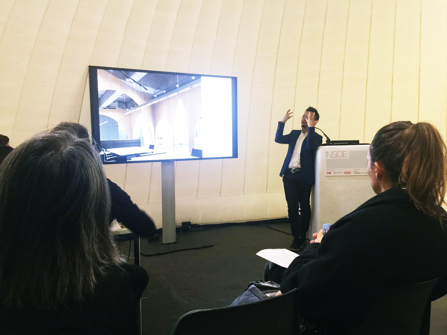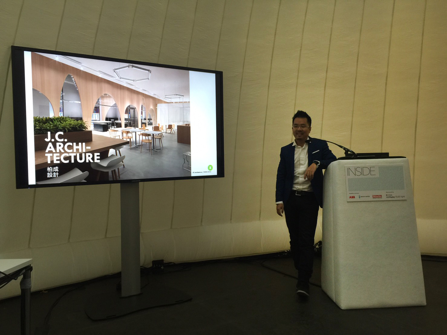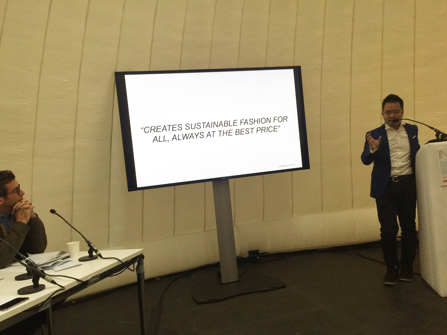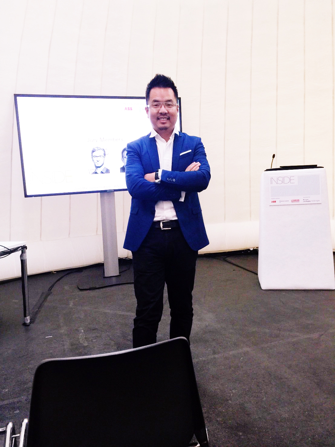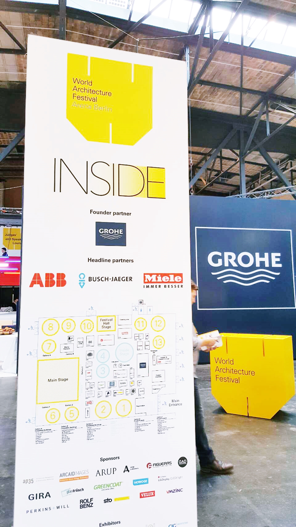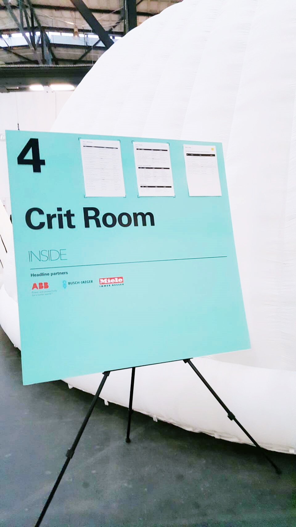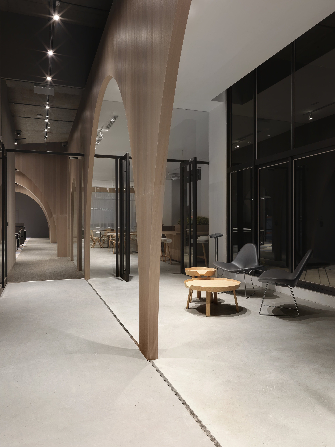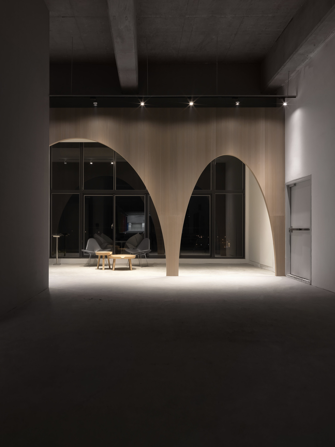The logistic office and warehouse were set among the mountains of Ruifang, on the outskirts of Taipei City. The reconfigured space introduces a new approach to logistic offices as opposed to the stereotypical warehouse workplace. The design embodies a casual, warm and playful environment that reflects the belief in each individual’s ability to show initiative.
Given the large column span and high ceilings of the site, juxtaposing with the beautiful views of the surrounding mountains, we decided to explore the idea of Openness. We wanted to create a place that promoted creativity, personalization and collaboration while playing a role between the interior and exterior.
The arches design is inspired by the concept of the courtyard, framing them with different heights and widths to perfectly accommodate with the idea of gathering. The workstations are placed in what we call the “cloister area,” a hall enclosed by arches with one side facing the inner building and the other overlooking the courtyard.
The courtyard is bright and opens as an outdoor plaza, and surrounded by the wooden arcade and its multiple doorways, linking the workstations and courtyard together. We created the layout in a human-scale approach with small groups and breathing spaces, as it dissolves the hierarchy of a typical office.

